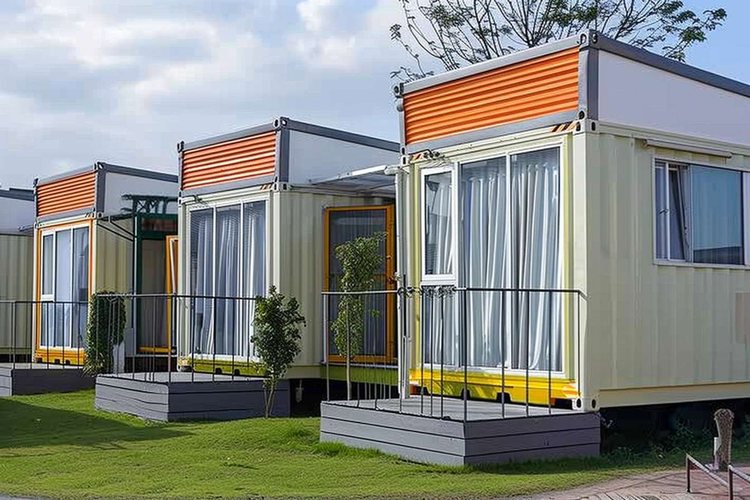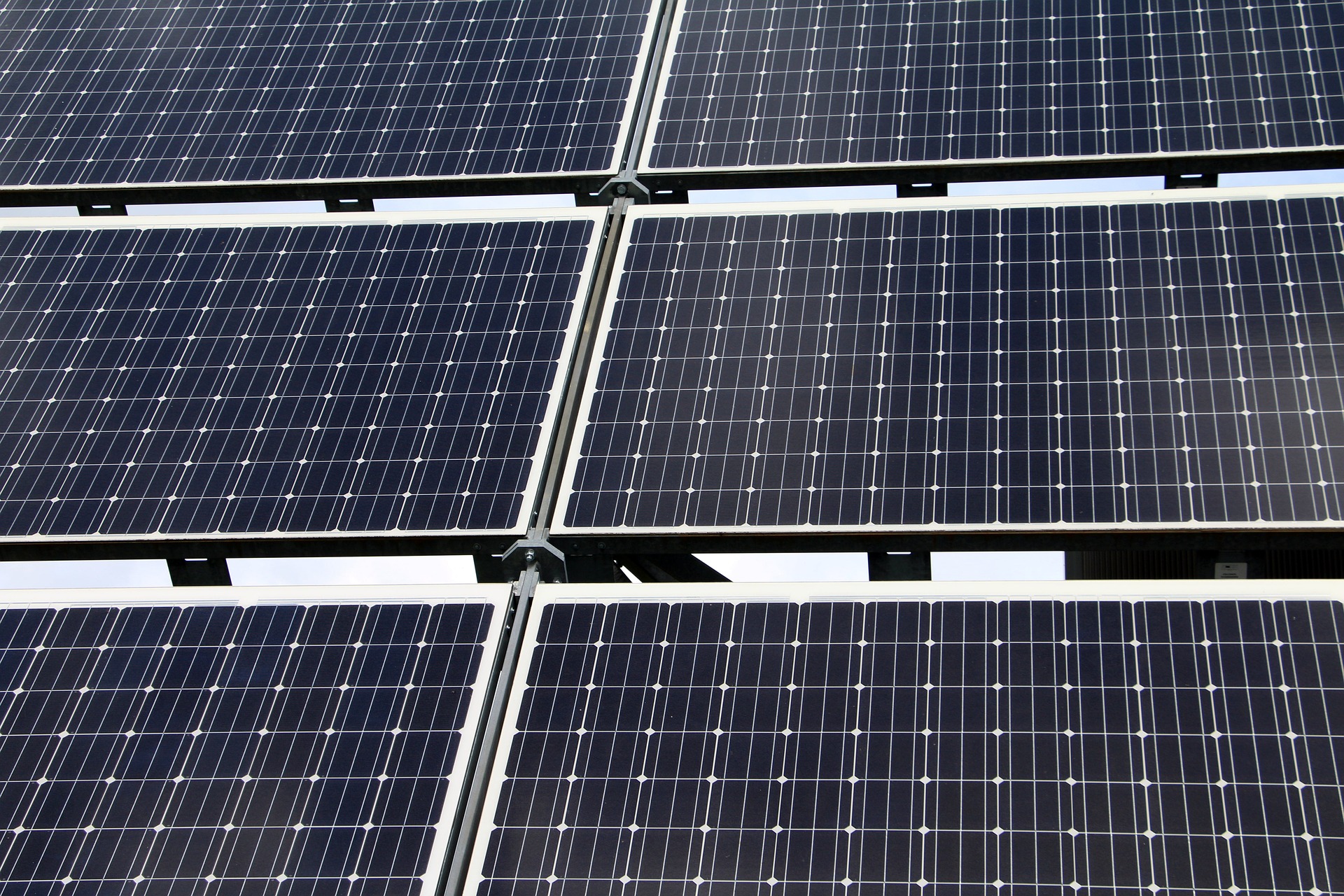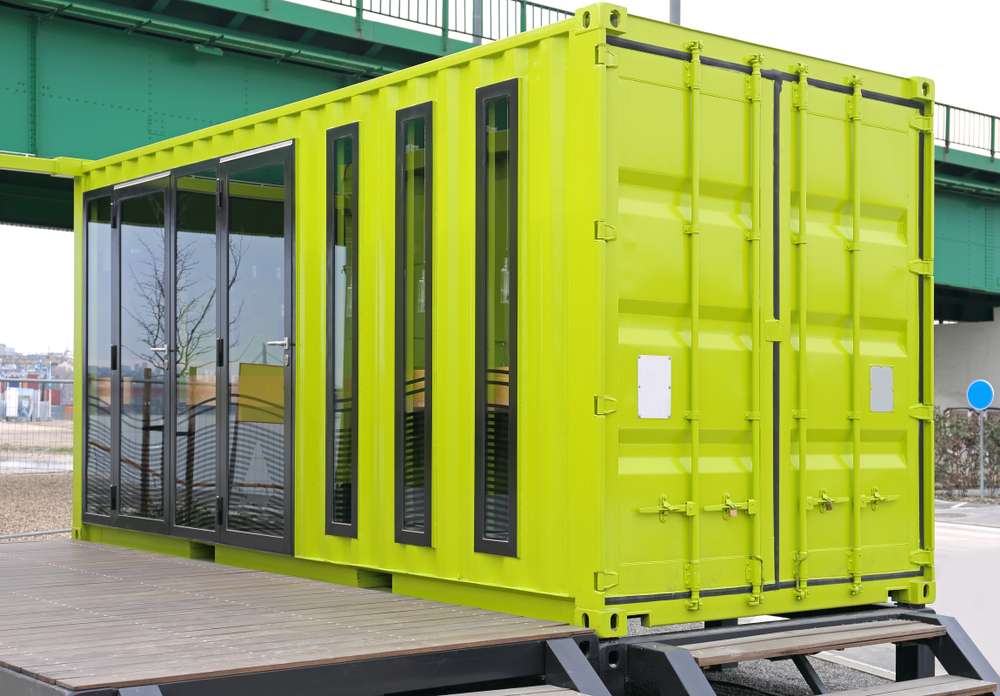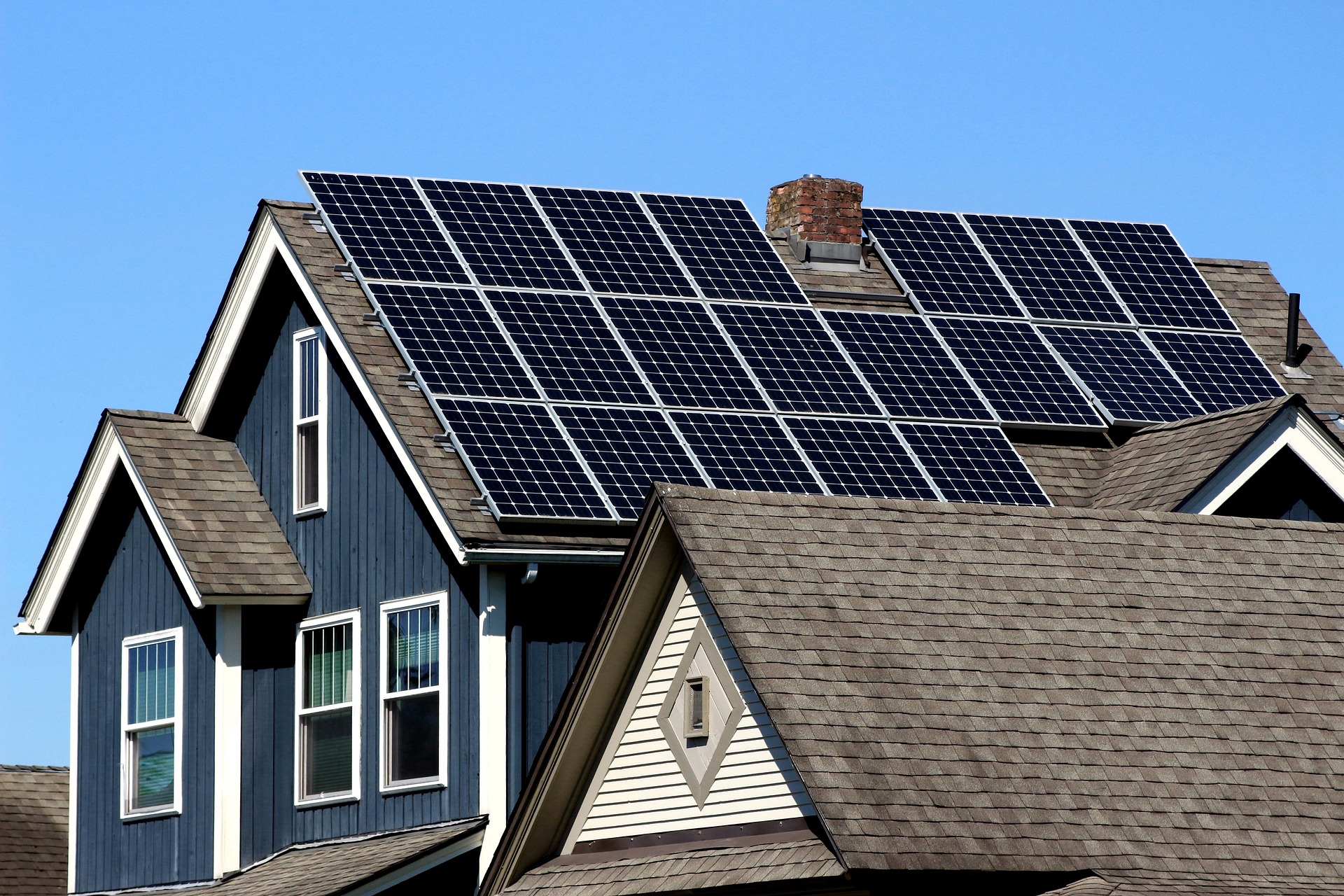Understanding Prefabricated Homes: A Guide to Modern Sustainable Housing
Prefabricated homes represent a significant shift in residential construction, combining modern engineering with sustainable building practices. These structures are manufactured off-site in controlled facilities and assembled on location, offering a blend of efficiency, environmental consciousness, and architectural innovation. As housing demands evolve and environmental concerns grow, prefabricated homes provide practical solutions for contemporary living.

Environmental Impact and Sustainability Features
Prefabricated home construction generates significantly less waste compared to traditional building methods. The controlled factory environment allows for precise material calculations and efficient resource usage. Manufacturing processes typically incorporate recycled materials and implement waste reduction strategies. Additionally, many prefab homes feature energy-efficient designs, including superior insulation systems and smart climate control integration.
Construction Process and Quality Control Measures
The manufacturing of prefabricated homes takes place in climate-controlled facilities, ensuring consistent quality regardless of weather conditions. Each component undergoes rigorous quality checks before assembly, following standardized procedures and building codes. This systematic approach typically results in faster construction timelines, often reducing build time by 30-50% compared to traditional methods.
Design Flexibility and Customization Options
Modern prefabricated homes offer extensive customization possibilities while maintaining structural integrity. Buyers can select from various floor plans, exterior finishes, and interior configurations. These homes accommodate different architectural styles, from contemporary minimalist designs to traditional aesthetics, while allowing for future modifications or expansions as needed.
Economic Considerations and Cost Analysis
| Home Type | Average Base Cost | Timeline to Completion | Additional Costs |
|---|---|---|---|
| Small Prefab (800-1,200 sq ft) | $120,000-180,000 | 3-4 months | Site prep, utilities |
| Medium Prefab (1,200-2,000 sq ft) | $180,000-300,000 | 4-6 months | Foundation, permits |
| Large Prefab (2,000+ sq ft) | $300,000-500,000 | 6-8 months | Customization, delivery |
Prices, rates, or cost estimates mentioned in this article are based on the latest available information but may change over time. Independent research is advised before making financial decisions.
Energy Efficiency and Long-term Savings
Prefabricated homes often incorporate advanced energy-efficient features, including high-performance windows, optimal insulation, and smart home technology. These elements contribute to reduced utility costs and lower environmental impact. Many designs integrate solar-ready features and energy-efficient appliances, supporting sustainable living practices while minimizing long-term operating expenses.
Durability and Maintenance Requirements
Factory-built components undergo strict quality control, resulting in structures that often exceed traditional building standards. Prefabricated homes are designed to withstand transportation and assembly processes, which typically results in stronger overall construction. Regular maintenance requirements parallel those of conventional homes, though some modular designs facilitate easier access to critical systems for repairs and updates.
Modern prefabricated homes represent an evolution in residential construction, offering sustainable features, quality assurance, and economic benefits. As technology advances and environmental considerations become increasingly important, these homes continue to provide practical solutions for contemporary housing needs. Their combination of efficiency, customization options, and environmental responsibility makes them a viable alternative to traditional construction methods.



