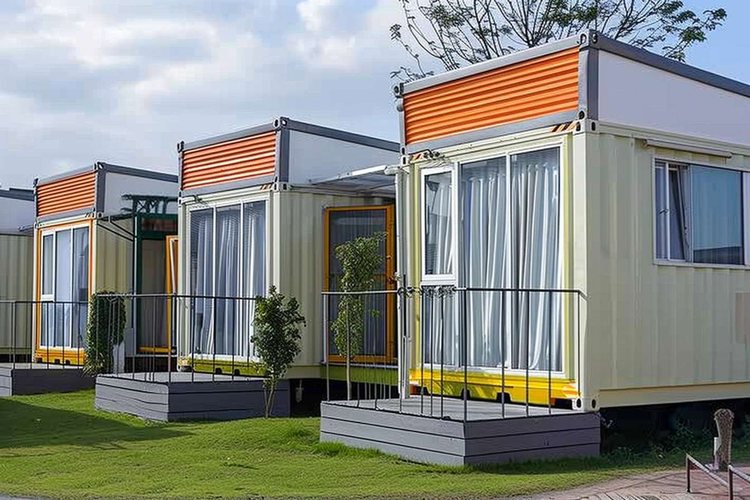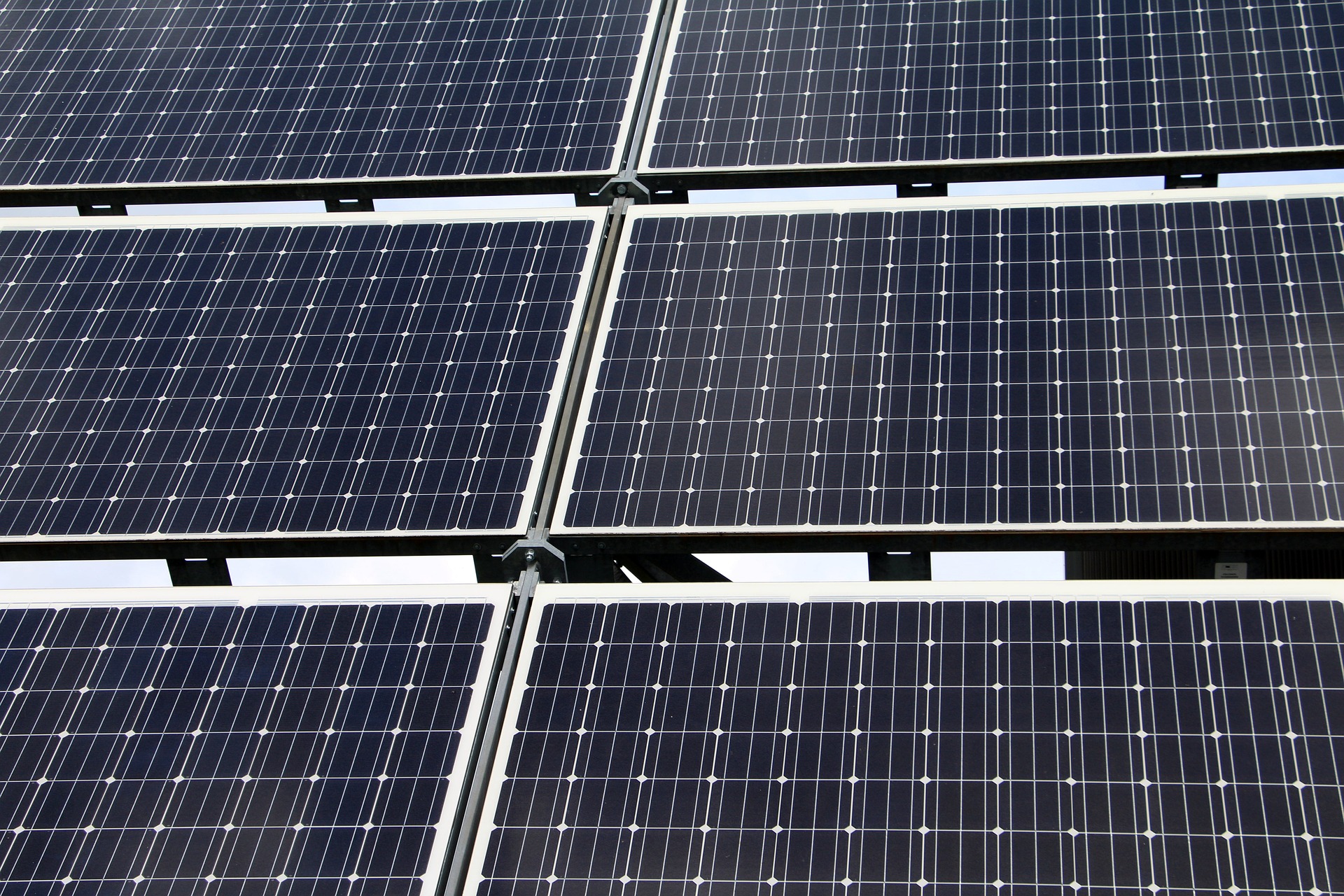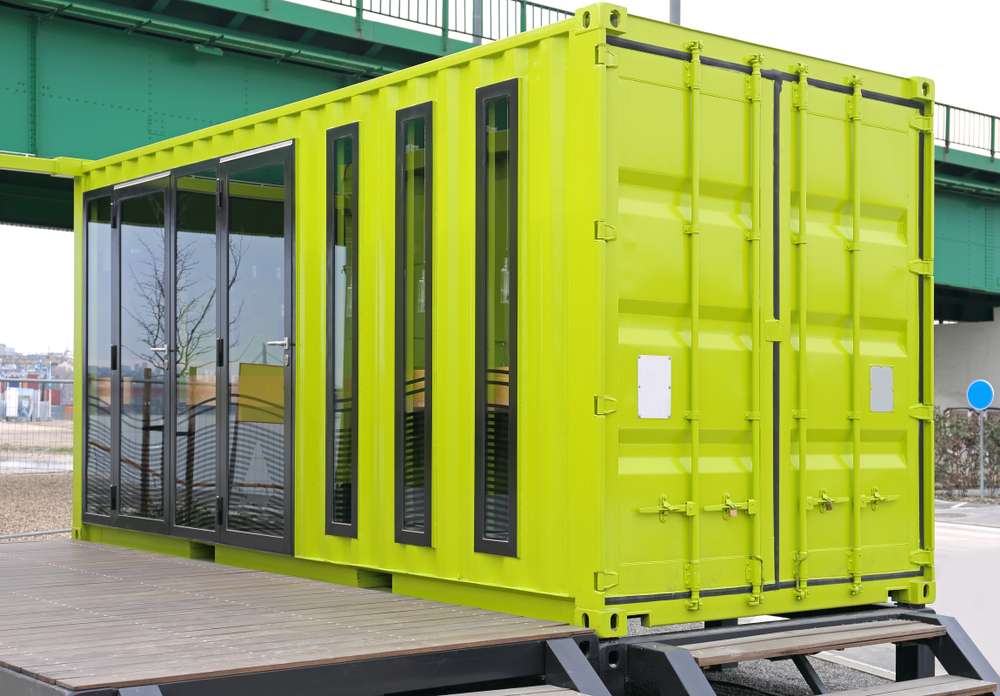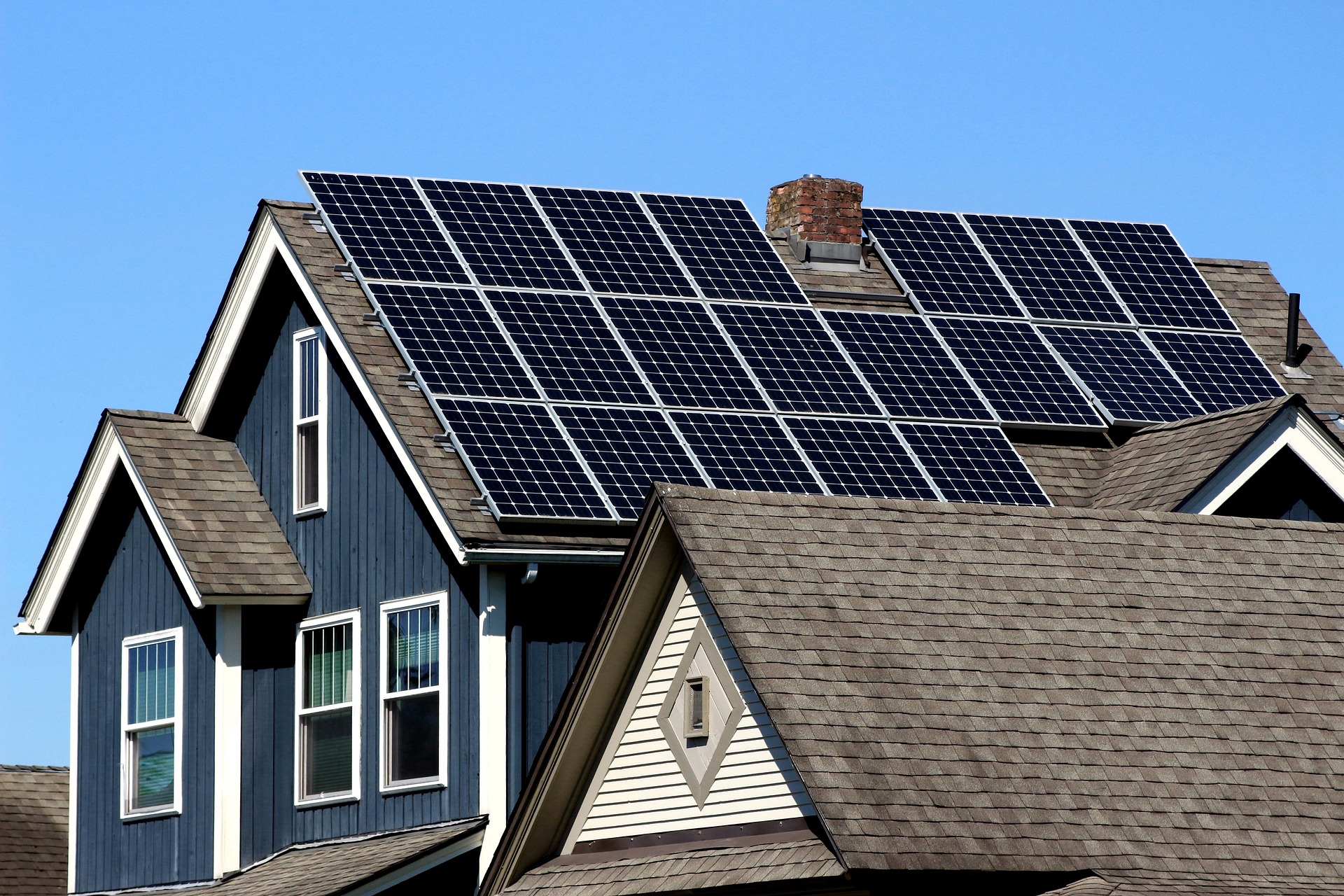The Future of Housing: Sustainable Prefabricated Homes
Prefabricated homes, also known as prefab homes, are revolutionizing the housing industry with their innovative designs, eco-friendly features, and efficient construction processes. These modern dwellings offer a compelling alternative to traditional housing, combining sustainability, style, and practicality. As more homeowners seek environmentally conscious living solutions, prefab homes are gaining popularity for their ability to minimize waste, reduce energy consumption, and provide flexible living spaces.

What are the environmental benefits of prefabricated homes?
Prefabricated homes offer significant environmental advantages compared to conventional construction methods. One of the primary benefits is the reduction of waste materials during the building process. Since prefab homes are manufactured in controlled factory settings, materials can be precisely measured and cut, minimizing excess and reducing the amount of construction debris sent to landfills.
Additionally, the controlled environment of factory production allows for better resource management and recycling of materials. This efficient use of resources contributes to a smaller carbon footprint for prefab homes. The streamlined manufacturing process also reduces on-site construction time, leading to less disruption to the surrounding environment and decreased fuel consumption for transportation of materials and workers.
Moreover, many prefab homes are designed with energy efficiency in mind. They often incorporate advanced insulation techniques, energy-efficient windows, and sustainable materials, resulting in lower energy consumption for heating and cooling. Some prefab homes even integrate renewable energy systems, such as solar panels or geothermal heating, further reducing their environmental impact.
How do prefabricated homes showcase stylish designs?
Gone are the days when prefab homes were associated with cookie-cutter designs and limited aesthetic appeal. Today’s prefabricated homes offer a wide range of stylish and customizable options to suit various tastes and architectural preferences. From sleek modern designs to more traditional styles, prefab homes can be tailored to meet individual homeowner’s desires.
Architects and designers are embracing the prefab concept, creating innovative and visually striking homes that challenge conventional notions of prefabricated housing. These designs often feature open floor plans, large windows to maximize natural light, and seamless indoor-outdoor living spaces. The use of high-quality materials and finishes further enhances the aesthetic appeal of prefab homes, making them indistinguishable from site-built houses in terms of style and sophistication.
Many prefab home manufacturers offer modular designs that allow for easy customization. Homeowners can choose from various layouts, finishes, and features to create a unique living space that reflects their personal style. This flexibility in design ensures that prefab homes can complement diverse architectural landscapes and blend seamlessly into different neighborhoods.
What are the key design and construction features of prefab homes?
Prefabricated homes are characterized by several innovative design and construction features that set them apart from traditional homes. One of the most significant aspects is the modular construction process. Prefab homes are built in sections or modules in a factory setting, which are then transported to the building site for assembly. This method allows for greater quality control, faster construction times, and reduced on-site labor requirements.
The use of advanced materials and technologies is another hallmark of prefab home construction. Many manufacturers employ sustainable and durable materials, such as engineered wood products, recycled steel, and eco-friendly insulation. These materials not only contribute to the home’s environmental performance but also enhance its longevity and structural integrity.
Prefab homes often incorporate smart home technologies and energy-efficient systems from the outset. This can include integrated solar power systems, advanced HVAC controls, and energy-efficient appliances. The factory-controlled environment also allows for precise installation of plumbing, electrical, and mechanical systems, ensuring optimal performance and reducing the likelihood of future maintenance issues.
How durable are prefabricated homes in various climates?
Contrary to common misconceptions, prefabricated homes are designed to be highly durable and capable of withstanding diverse climate conditions. The controlled manufacturing environment allows for precise engineering and construction techniques that often result in stronger, more resilient structures compared to traditional site-built homes.
Prefab homes can be engineered to meet or exceed local building codes and weather-related requirements. For example, in hurricane-prone areas, prefab homes can be designed with reinforced structures and impact-resistant materials to withstand high winds and flying debris. In regions with heavy snowfall, prefab homes can be built with robust roof systems capable of supporting substantial snow loads.
The use of advanced materials and construction techniques also contributes to the durability of prefab homes in various climates. Many manufacturers employ moisture-resistant materials and proper insulation techniques to prevent issues like mold growth and water damage. Additionally, the factory-controlled assembly process ensures that building components are not exposed to the elements during construction, reducing the risk of weather-related damage or degradation.
How adaptable and flexible are prefabricated homes?
One of the most appealing aspects of prefabricated homes is their inherent adaptability and flexibility. The modular nature of prefab construction allows for easy modifications and additions to the home’s structure over time. This flexibility is particularly valuable for homeowners whose needs may change as their families grow or as they enter different life stages.
Many prefab home designs incorporate open floor plans and multifunctional spaces that can be easily reconfigured to suit changing needs. For example, a home office can be transformed into a nursery, or a living area can be expanded to accommodate a growing family. Some prefab homes even offer the option to add entire modules or sections to the existing structure, allowing for significant expansions without the need for extensive renovations.
The adaptability of prefab homes extends beyond their internal layout. Many designs are created with future technological upgrades in mind, making it easier to integrate new smart home systems or energy-efficient technologies as they become available. This forward-thinking approach ensures that prefab homes can evolve with advancements in home technology and sustainability practices.
Prefabricated homes represent a significant step forward in sustainable, stylish, and adaptable housing solutions. By combining environmental benefits, innovative designs, durable construction, and flexibility, prefab homes offer a compelling alternative to traditional housing. As the demand for eco-friendly and efficient living spaces continues to grow, prefabricated homes are poised to play an increasingly important role in shaping the future of residential architecture and sustainable living.



