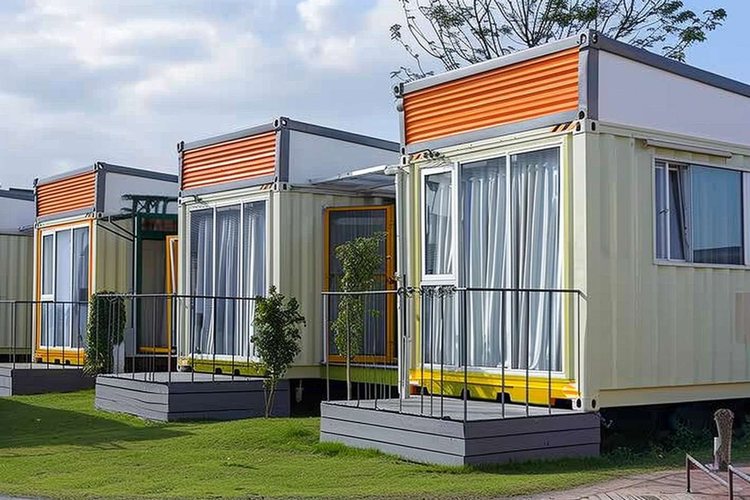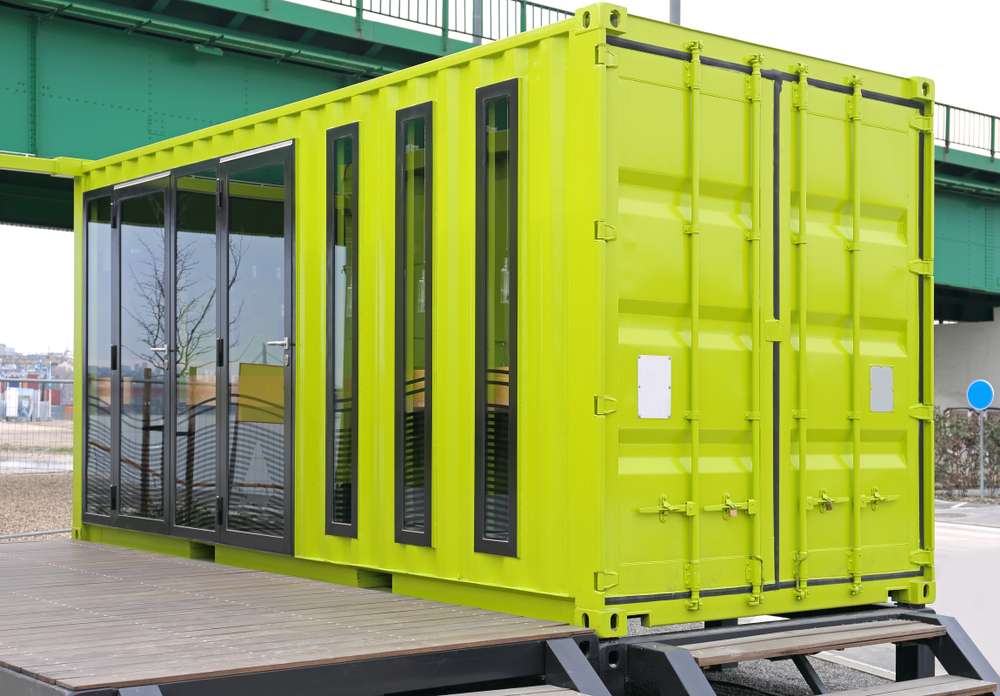Shipping Container Homes: Modern, Stylish, and Affordable Living Solutions
Container homes have gained significant popularity in recent years as an innovative and sustainable housing option. These unique dwellings, constructed from repurposed shipping containers, offer a blend of modern design, affordability, and eco-friendliness. This article explores the world of shipping container homes, their design possibilities, and key features that make them an attractive alternative to traditional housing.

What are shipping container homes and how do they work?
Shipping container homes are residential structures built using decommissioned steel shipping containers. These containers, originally designed for transporting goods across the globe, are repurposed and transformed into livable spaces. The process involves modifying the containers by adding windows, doors, insulation, and interior finishes to create comfortable and functional living areas. Container homes can range from simple single-container units to complex multi-container structures, offering flexibility in design and size.
What are the advantages of living in a container home?
Container homes offer several benefits that make them appealing to homeowners:
-
Affordability: Shipping containers are often less expensive than traditional building materials, potentially reducing overall construction costs.
-
Sustainability: Repurposing containers reduces waste and minimizes the need for new building materials.
-
Durability: Made of sturdy steel, container homes can withstand extreme weather conditions and have a long lifespan.
-
Flexibility: Containers can be easily transported and relocated, offering mobility options for homeowners.
-
Quick construction: The modular nature of containers allows for faster build times compared to traditional homes.
How can shipping containers be transformed into stylish living spaces?
Modern container homes showcase innovative design techniques that elevate these structures beyond their industrial origins:
-
Open floor plans: Removing interior walls creates spacious, airy living areas.
-
Large windows and skylights: Strategic placement of openings maximizes natural light and connects indoor spaces with the outdoors.
-
Rooftop decks and green roofs: Utilizing the container’s roof adds outdoor living space and improves energy efficiency.
-
Mixed materials: Combining container steel with wood, glass, and other materials creates visual interest and warmth.
-
Stacking and cantilevering: Creative arrangement of multiple containers allows for unique architectural designs and expanded living space.
What are the key features of affordable container houses?
Container homes offer several features that contribute to their affordability and practicality:
-
Energy efficiency: Proper insulation and the compact nature of containers result in lower heating and cooling costs.
-
Low maintenance: Steel exteriors require minimal upkeep compared to traditional siding or wood.
-
Modular expansion: Additional containers can be easily added to expand living space as needs change.
-
Customization options: Interior finishes and layouts can be tailored to individual preferences and budgets.
-
Prefabrication potential: Some container homes can be partially or fully constructed off-site, reducing on-site labor costs.
What unique insights should Canadians consider about container homes?
In Canada, container homes present both opportunities and challenges:
-
Climate considerations: Proper insulation is crucial to withstand extreme temperatures in many Canadian regions.
-
Building codes: Familiarize yourself with local regulations, as some areas may have specific requirements for container structures.
-
Site selection: Choose locations that allow for easy container delivery and placement.
-
Design for snow loads: Ensure roof designs can handle heavy snow accumulation in applicable regions.
-
Solar potential: Many parts of Canada receive ample sunlight, making container homes ideal for solar panel integration.
How do container home costs compare to traditional housing options?
| Housing Type | Average Cost (CAD) | Size Range | Key Features |
|---|---|---|---|
| Single Container Home | $30,000 - $90,000 | 160 - 320 sq ft | Compact, mobile, ideal for single occupancy |
| Multi-Container Home | $100,000 - $300,000 | 320 - 960 sq ft | Customizable, expandable, suitable for families |
| Traditional Stick-Built Home | $300,000 - $500,000+ | 1,000 - 2,500 sq ft | Conventional design, wider market appeal |
| Prefab Modular Home | $200,000 - $400,000 | 600 - 2,000 sq ft | Factory-built modules, quicker on-site assembly |
Prices, rates, or cost estimates mentioned in this article are based on the latest available information but may change over time. Independent research is advised before making financial decisions.
Container homes offer a cost-effective alternative to traditional housing, especially for those seeking smaller, more efficient living spaces. While the initial costs can be lower, factors such as land acquisition, site preparation, and customization can impact the overall expense. It’s essential to consider long-term value, energy efficiency, and potential resale implications when comparing container homes to conventional housing options.
In conclusion, shipping container homes represent an innovative approach to modern living, offering a blend of affordability, sustainability, and design flexibility. As the housing market continues to evolve, these unique structures provide an exciting alternative for those seeking creative and eco-friendly living solutions. Whether as a primary residence, vacation home, or urban infill project, container homes are proving to be a viable and stylish option in the diverse Canadian housing landscape.



