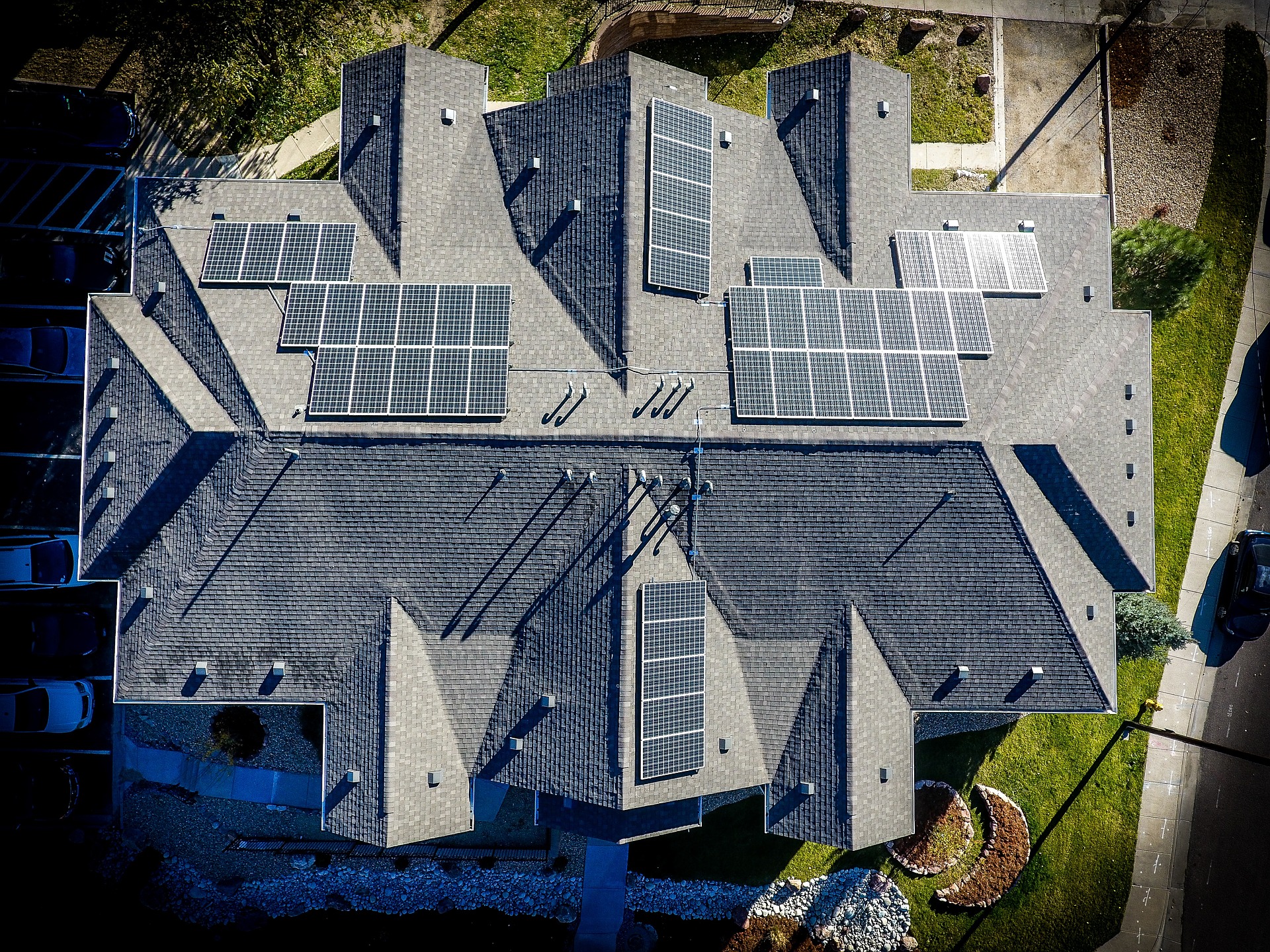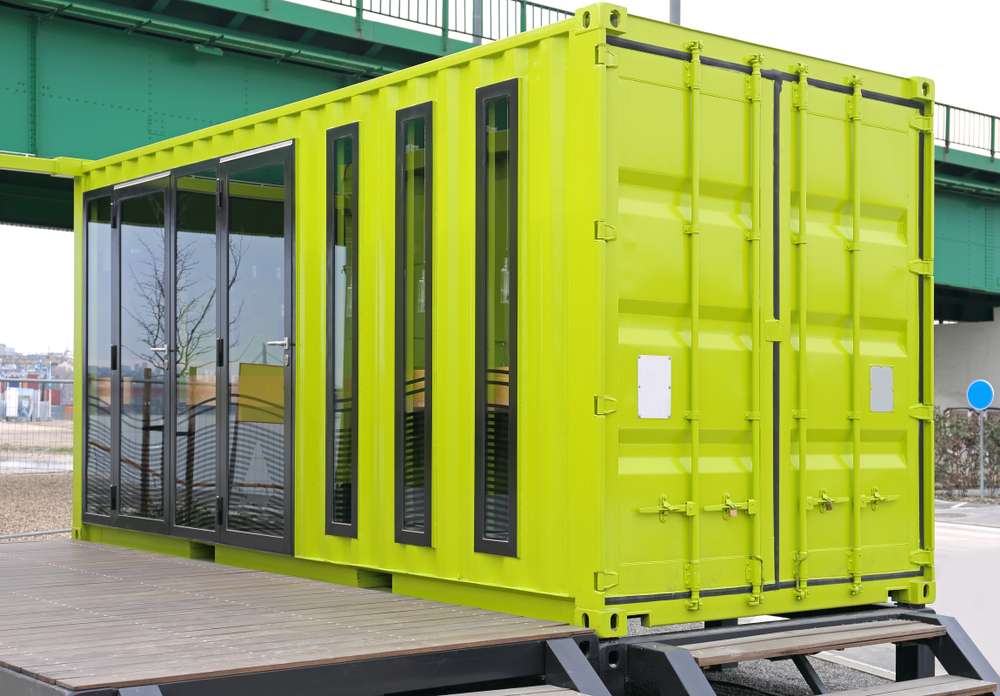Luxury Container Homes: Sustainable, Modern Living Spaces
Container homes have evolved from basic alternative housing to sophisticated architectural marvels that combine sustainability with luxury living. These innovative structures repurpose shipping containers into stunning, contemporary residences that challenge traditional notions of home design. The transformation of industrial steel boxes into customized living spaces represents a growing movement toward environmentally conscious architecture without sacrificing comfort or style. Today's luxury container homes incorporate high-end finishes, energy-efficient systems, and creative design elements that rival conventional upscale properties.

Innovative & Sustainable Features in Luxury Container Homes
Luxury container homes excel in their sustainability credentials while maintaining high-end appeal. These structures inherently embrace recycling by repurposing shipping containers that would otherwise be discarded. Many designs incorporate solar panels, rainwater harvesting systems, and green roofs to minimize environmental impact. High-performance insulation, often made from recycled or natural materials, ensures energy efficiency despite the steel construction.
Advanced climate control systems provide comfort with minimal energy consumption, while large, strategically placed windows maximize natural light, reducing electricity needs. Some luxury container homes feature living walls or integrated gardens that improve air quality and create a seamless indoor-outdoor connection. The durability of the steel structure also means these homes can withstand extreme weather conditions, potentially lasting decades longer than some conventional constructions with proper maintenance.
Architectural Creativity & Adaptability in Container Homes
The rigid geometry of shipping containers presents a creative challenge that architects have embraced with remarkable ingenuity. Designers can cantilever containers to create dramatic overhangs, stack them for multi-level homes, or arrange them in unconventional configurations to produce unique living spaces. The strength of the steel frame allows for cutting away walls to create expansive open-plan areas or floor-to-ceiling windows without compromising structural integrity.
Many luxury container homes feature rooftop terraces, interior courtyards, or glass corridors connecting multiple units. Architects often celebrate the industrial heritage of the containers while simultaneously transforming them, sometimes leaving original markings or colors as design features. The modular nature of containers also enables future expansion or reconfiguration, giving these homes an adaptability rarely found in traditional construction. From sleek minimalist designs to complex compound structures, container architecture demonstrates how constraints can inspire groundbreaking residential innovation.
Configuring Multi-Container Homes for Modern Living
Creating spacious, functional homes often requires combining multiple shipping containers into cohesive living environments. Designers typically arrange containers in ways that maximize usable space while creating natural divisions between public and private areas. Common configurations include L-shapes that form protected outdoor courtyards, parallel arrangements with connecting breezeway spaces, or stacked designs that create distinct zones for different household activities.
Strategic placement of containers can optimize passive heating and cooling, with considerations for sun exposure, prevailing winds, and privacy from neighboring properties. Interior layouts generally remove container walls where possible to create open-concept living spaces, while maintaining structural walls where necessary. Thoughtful design often includes double-height spaces to counteract the potential confinement of standard container dimensions. Multi-container homes can achieve surprisingly spacious interiors of 2,000+ square feet, comparable to many conventional homes, while maintaining the distinctive aesthetic and sustainability benefits of container architecture.
Why Luxury Container Homes are Reshaping Architecture
Container architecture represents more than an aesthetic trend; it’s challenging fundamental assumptions about construction methods, materials, and the lifecycle of buildings. These homes demonstrate how industrial materials can be repurposed into beautiful living spaces, often at lower environmental cost than traditional construction. The prefabricated nature of containers allows much of the construction to happen off-site, reducing build time and site disruption.
The container home movement has influenced mainstream architecture by popularizing industrial aesthetics and modular construction approaches. As housing affordability challenges persist globally, the efficiency of container conversion offers a potential pathway to more accessible quality housing. For luxury markets, container homes provide distinction through innovation rather than sheer size or ostentation. The growing prominence of container architecture in high-end residential design signals a shift in how society values sustainability alongside traditional luxury markers, potentially reshaping architectural priorities for decades to come.
Cost Considerations for Luxury Container Homes
While basic container conversions can be relatively affordable, luxury container homes involve substantial investments to achieve high-end results. The container shells typically represent only 5-15% of the total project cost, with the majority of expenses coming from site preparation, foundation work, utilities installation, and interior finishes. Custom architectural design, structural engineering for complex configurations, and high-end sustainable systems all contribute to the overall budget.
| Element | Estimated Cost Range (USD) | Notes |
|---|---|---|
| Basic shipping container | $1,500-$5,000 | Varies by size, condition, and location |
| Architectural design | $15,000-$50,000+ | Higher for complex custom designs |
| Site preparation | $10,000-$30,000 | Depends on location and topography |
| Container modification | $10,000-$30,000 per container | Cutting openings, reinforcing structure |
| High-end finishes | $200-$600 per square foot | Comparable to luxury conventional construction |
| Sustainable systems | $20,000-$75,000+ | Solar, water recycling, smart home integration |
| Total project cost | $200,000-$900,000+ | For luxury multi-container homes |
Prices, rates, or cost estimates mentioned in this article are based on the latest available information but may change over time. Independent research is advised before making financial decisions.
The finished cost of luxury container homes typically ranges from $200-$500+ per square foot, comparable to high-end conventional construction. However, these homes often provide better long-term value through energy efficiency, lower maintenance requirements, and resilience to environmental factors. While the initial investment may match or exceed traditional construction in the luxury segment, container homes can offer distinctive design value and sustainability credentials that many luxury buyers increasingly prioritize.



