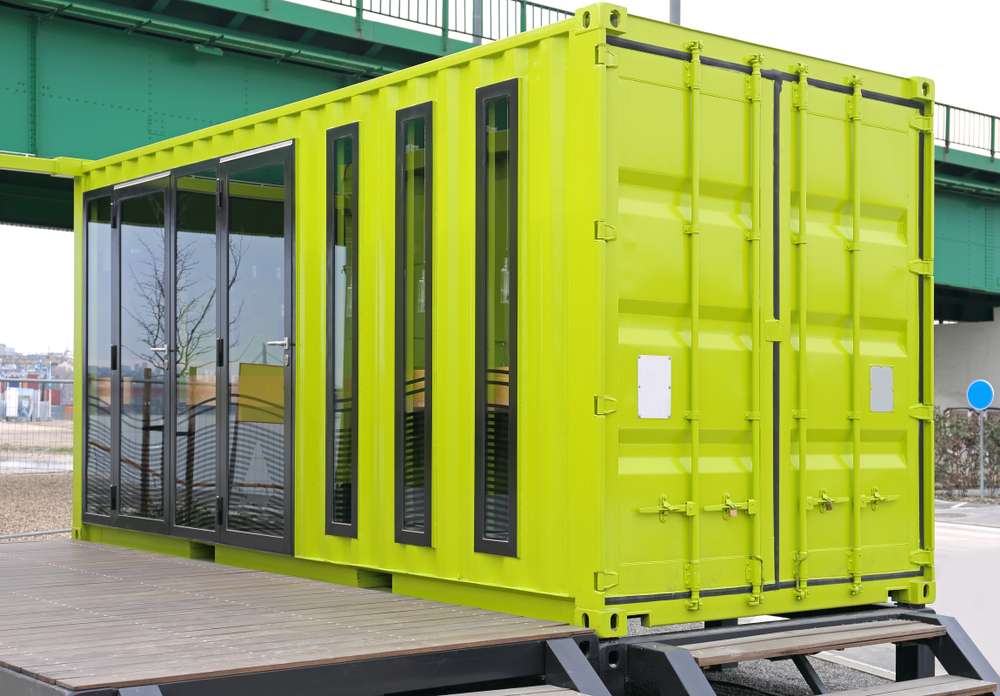Container Homes: Modern Living Solutions in Canada
The evolution of residential architecture has brought shipping container homes to the forefront of innovative housing solutions in Canada. These versatile structures, crafted from modified shipping containers, represent a fusion of sustainable design, architectural innovation, and practical living space. As urban density increases and housing costs rise, container homes offer a compelling alternative that combines durability, efficiency, and modern aesthetics.

How Container Homes Are Reshaping Canadian Architecture
Container homes have emerged as a transformative force in Canadian residential construction. These structures utilize industrial-grade steel containers, converting them into sophisticated living spaces that meet building codes and environmental standards. The inherent strength of shipping containers provides excellent durability against Canada’s diverse climate conditions, while their modular nature allows for creative architectural expressions, from single-unit dwellings to multi-story complexes.
Smart Features and Design Flexibility in Container Housing
Modern container homes incorporate advanced technology and thoughtful design elements that enhance livability. Smart home systems, efficient insulation solutions, and strategic window placement maximize comfort while minimizing energy consumption. The modular nature of containers allows for flexible floor plans, ranging from compact studio layouts to expansive multi-container residences. These homes can be customized with various finishes, from industrial-chic aesthetics to traditional residential appearances.
Environmental Benefits and Sustainability Aspects
Container homes contribute significantly to environmental conservation efforts. By repurposing shipping containers, these structures reduce construction waste and minimize the demand for new building materials. High-quality insulation and modern climate control systems ensure energy efficiency, while the potential for solar panel integration and rainwater harvesting systems further enhances their ecological footprint.
Construction Speed and Cost Considerations
The construction timeline for container homes typically ranges from 2 to 6 months, significantly faster than traditional building methods. However, costs vary considerably based on design complexity, location, and modifications required.
| Home Type | Base Cost Range (CAD) | Timeline | Key Features |
|---|---|---|---|
| Single Container | $40,000 - $80,000 | 2-3 months | Basic amenities, suited for 1-2 people |
| Double Container | $80,000 - $150,000 | 3-4 months | Additional space, multiple rooms |
| Luxury Container | $150,000 - $300,000+ | 4-6 months | High-end finishes, multiple containers |
Prices, rates, or cost estimates mentioned in this article are based on the latest available information but may change over time. Independent research is advised before making financial decisions.
Navigating Regulations and Building Requirements
Potential container home owners must navigate various municipal regulations and building codes. Requirements vary by location, with considerations for zoning laws, structural modifications, and safety standards. Most municipalities require proper permits, professional engineering assessments, and compliance with local building codes, particularly regarding insulation, ventilation, and foundation requirements.
Container homes represent a practical solution for modern living, combining architectural innovation with sustainability. While challenges exist in terms of regulations and initial setup, these structures continue to gain popularity across Canada as a viable housing alternative that addresses both environmental concerns and housing accessibility needs.



