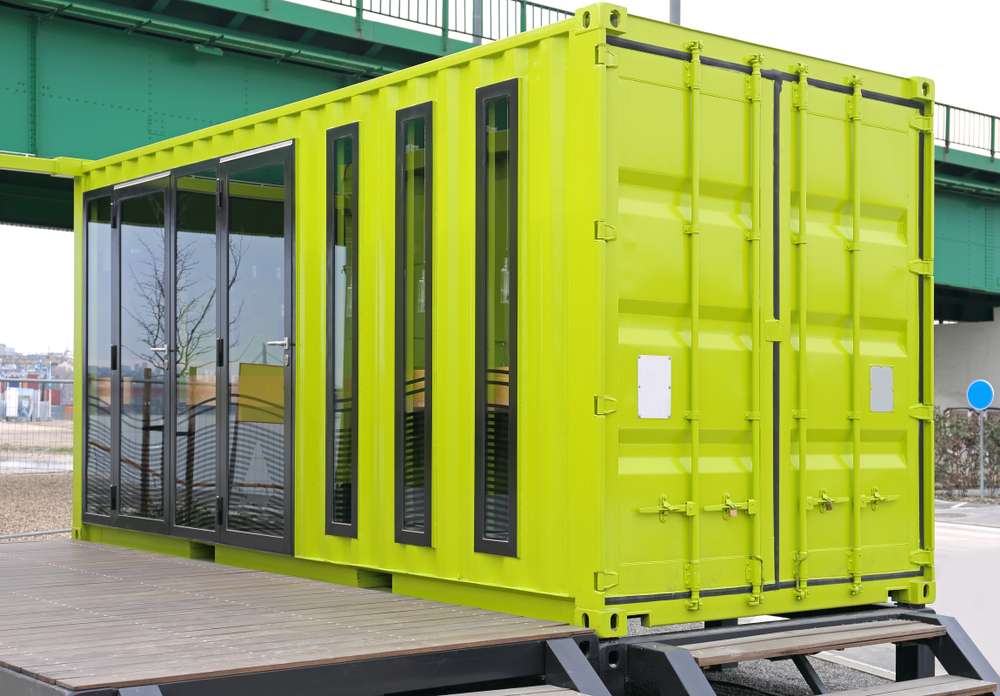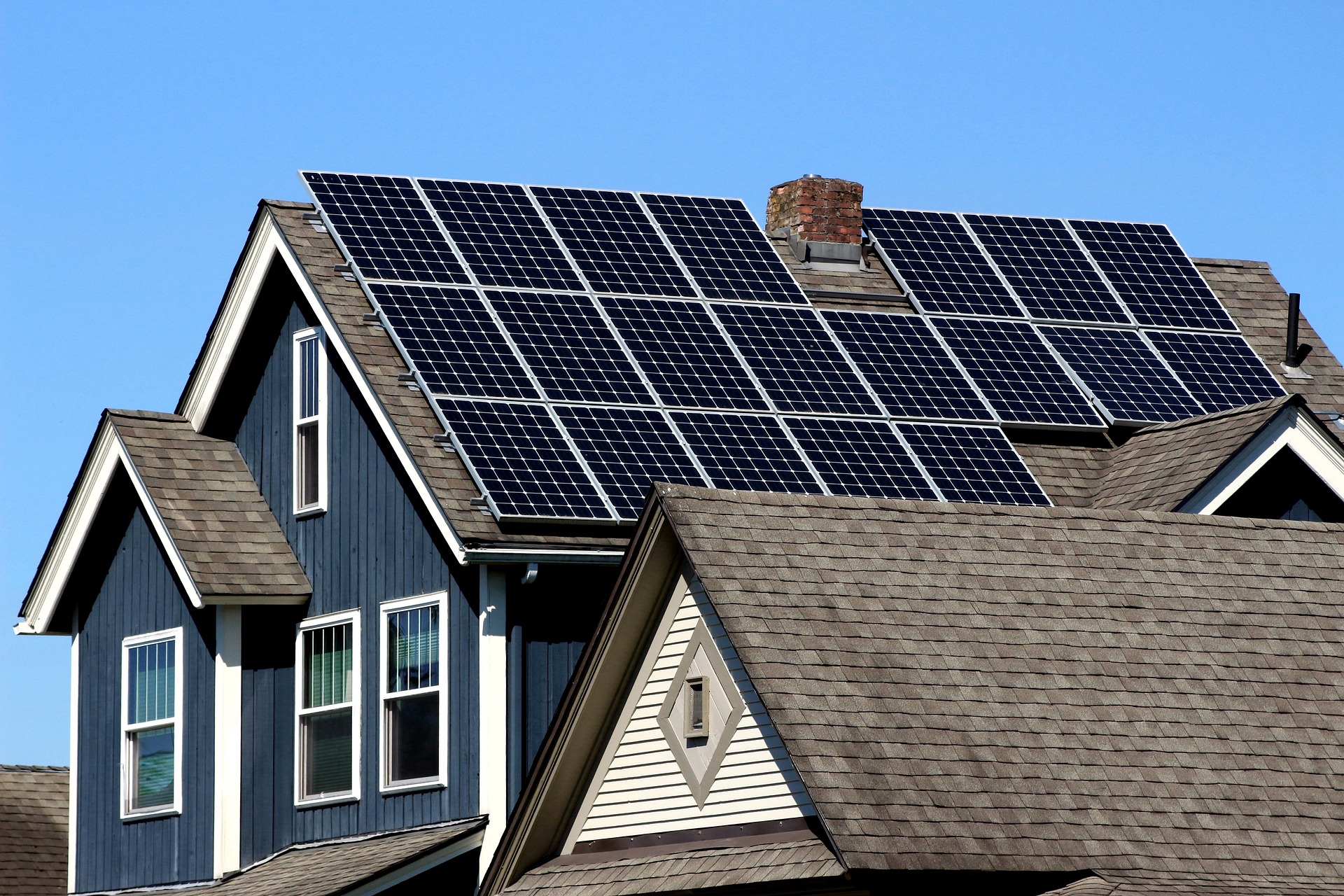Container Homes: Modern Living Solutions for Today's Market
Shipping container homes have emerged as an innovative housing solution that combines sustainability, affordability, and modern design. These repurposed steel structures offer a unique approach to homeownership, transforming industrial containers into comfortable living spaces that challenge traditional construction methods whilst addressing contemporary housing challenges.

What Makes Modern and Affordable Container Homes Special?
Modern container homes represent a shift towards sustainable and cost-effective housing solutions. These structures utilise repurposed shipping containers, typically measuring 20 or 40 feet in length, as the foundation for residential construction. The inherent strength of corten steel provides excellent structural integrity, whilst the modular nature allows for creative architectural designs.
The affordability factor stems from reduced material costs and shorter construction timeframes. Unlike traditional building methods that require extensive foundation work and complex framing, container homes can be assembled relatively quickly with proper planning and professional guidance. The industrial aesthetic appeals to those seeking contemporary design elements, with clean lines and minimalist features becoming increasingly popular in modern architecture.
Key Benefits of Living in a Container Home
Container home living offers numerous advantages that extend beyond initial cost savings. Environmental sustainability ranks high among these benefits, as each home repurposes materials that might otherwise contribute to industrial waste. A single shipping container can provide approximately 160 square feet of living space, with multiple units combined to create larger homes.
Durability represents another significant advantage, as shipping containers are designed to withstand harsh maritime conditions, extreme weather, and heavy loads. This translates to homes that can endure various climate challenges whilst requiring minimal maintenance. The steel construction also provides excellent security features, offering peace of mind for homeowners.
Flexibility in design and location adds considerable appeal, as container homes can be relocated if circumstances change. This mobility factor particularly attracts those who value adaptability in their living arrangements or work in industries requiring geographical flexibility.
Understanding Container Home Construction Costs
The cost to build a container home varies significantly based on size, design complexity, location, and finishing requirements. Basic conversions for single-container homes typically start from £15,000-£25,000 for DIY projects, whilst professionally designed and constructed homes range from £50,000-£150,000 or more.
Several factors influence overall costs, including site preparation, foundation requirements, insulation, plumbing, electrical systems, and interior finishes. Planning permission and building regulation compliance add additional expenses that vary by local authority requirements. Professional architectural services, typically costing £5,000-£15,000, ensure compliance with building codes and optimise design efficiency.
| Container Home Option | Provider/Approach | Estimated Cost Range |
|---|---|---|
| DIY Single Container | Self-build with container supplier | £15,000-£35,000 |
| Professional Single Unit | Specialist container home companies | £50,000-£80,000 |
| Multi-container Home | Custom design builders | £100,000-£250,000 |
| Luxury Container Villa | Premium container architects | £200,000-£500,000+ |
Prices, rates, or cost estimates mentioned in this article are based on the latest available information but may change over time. Independent research is advised before making financial decisions.
Design and Customisation Options Available
Container homes offer extensive customisation possibilities that accommodate diverse lifestyle preferences and practical requirements. Interior layouts can be optimised through strategic wall removal, creating open-plan living areas whilst maintaining structural integrity. Multi-level designs utilise vertical space effectively, with some projects incorporating rooftop gardens or outdoor living areas.
Insulation choices significantly impact comfort and energy efficiency, with options including spray foam, rigid foam boards, or eco-friendly materials like sheep’s wool. Window and door placement requires careful planning to balance natural light, ventilation, and structural considerations. Modern container homes often feature large glass panels that create bright, airy interiors whilst maintaining the industrial aesthetic.
External finishes range from maintaining the original container appearance to complete cladding with traditional materials like timber or brick. These options allow container homes to blend seamlessly with existing neighbourhood architecture or stand out as contemporary design statements.
Why Container Homes Represent Smart Housing Alternatives
Container homes address several contemporary housing challenges through innovative approaches to construction, sustainability, and affordability. The housing shortage in many areas makes alternative construction methods increasingly valuable, particularly for first-time buyers or those seeking smaller environmental footprints.
The construction timeline for container homes typically spans 3-6 months, significantly shorter than traditional builds that often extend 12-18 months. This efficiency reduces interim accommodation costs and allows faster occupancy. Additionally, the modular nature enables future expansion through additional container integration.
Energy efficiency potential in well-designed container homes can exceed traditional construction standards through strategic insulation, solar panel integration, and smart home technology. These features contribute to lower ongoing utility costs whilst supporting environmental sustainability goals.
Container homes represent a practical response to evolving housing needs, combining affordability, sustainability, and design flexibility in ways that traditional construction methods struggle to match. As building regulations adapt and public acceptance grows, these innovative homes continue gaining recognition as viable alternatives to conventional housing solutions.



